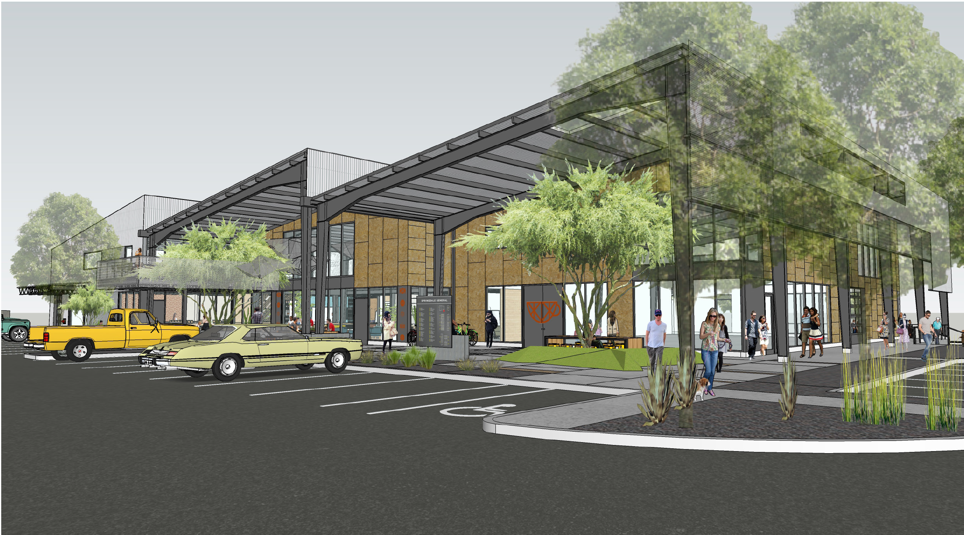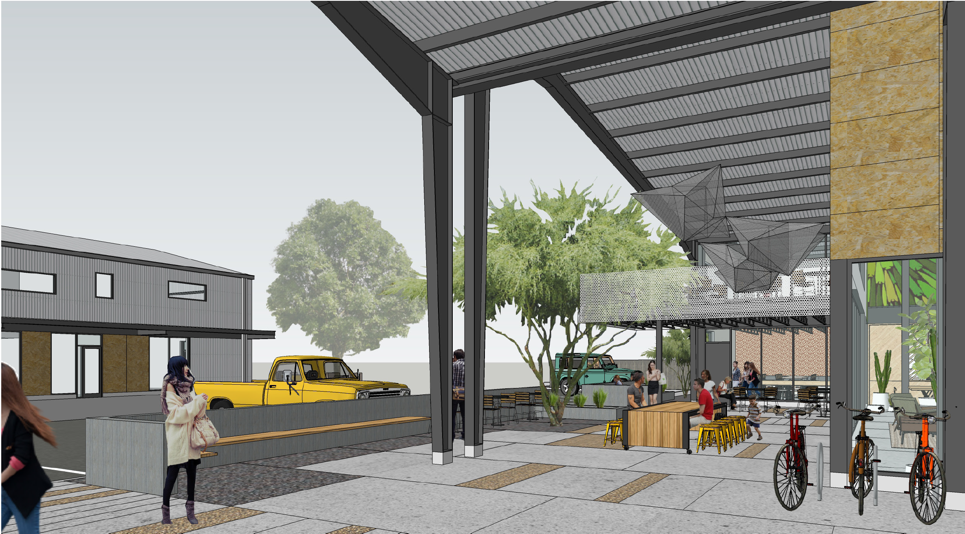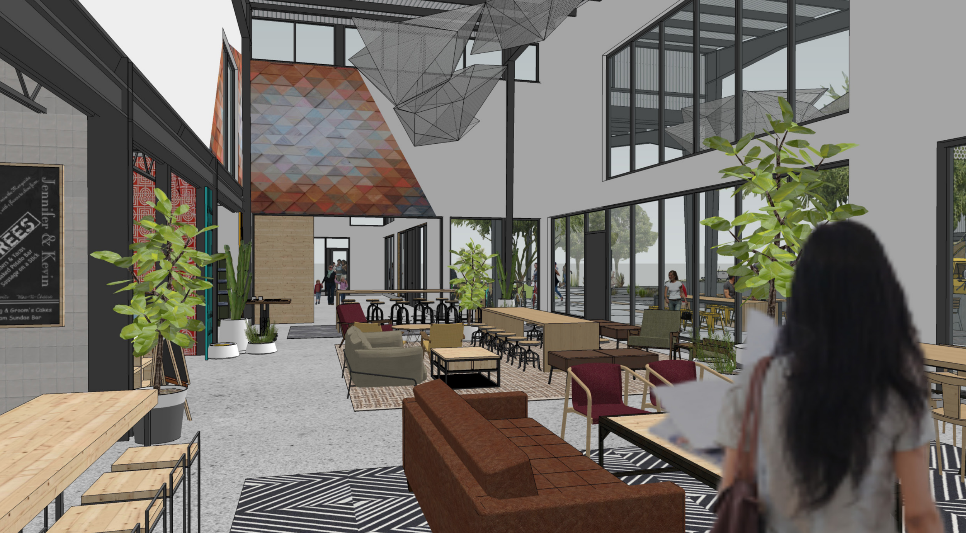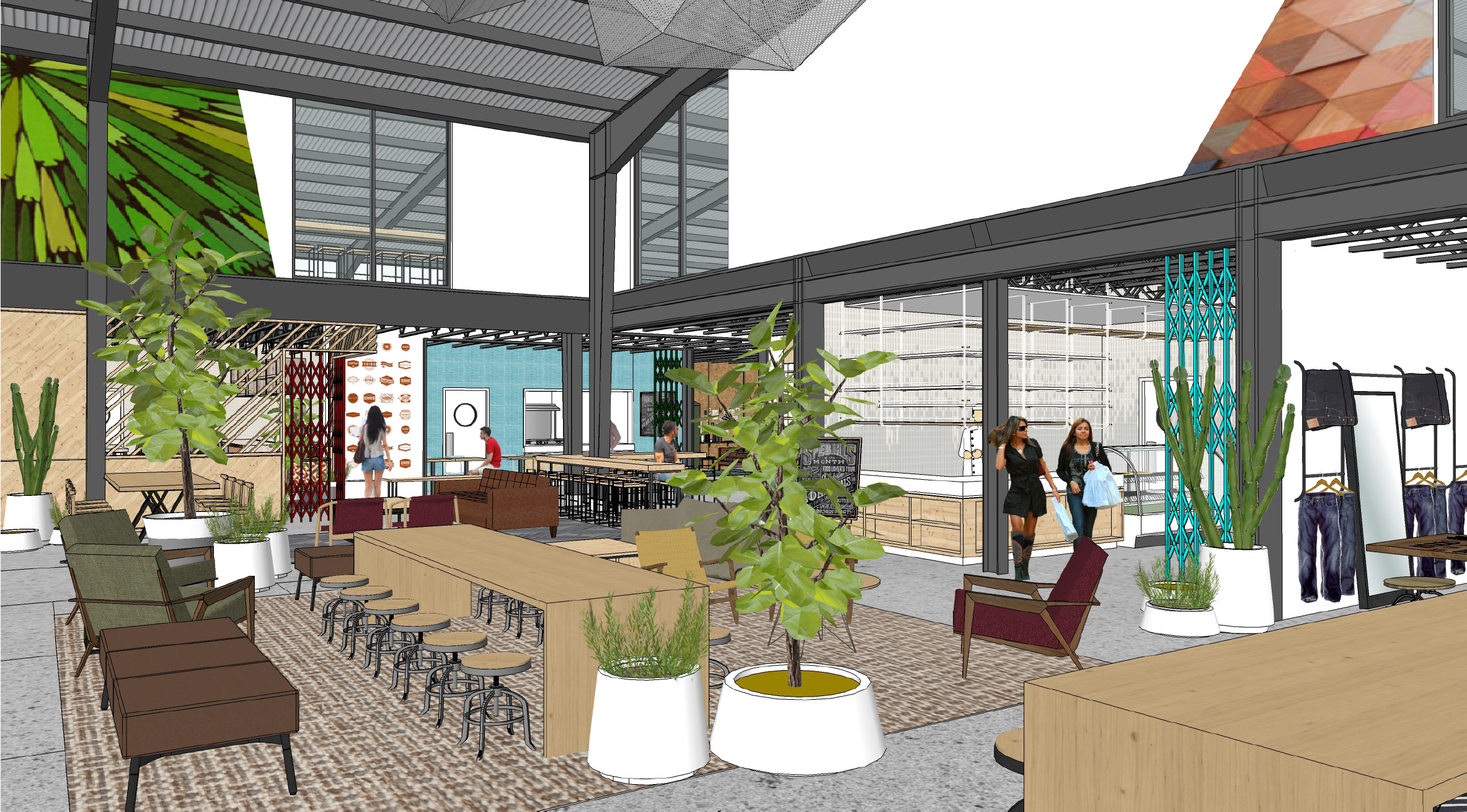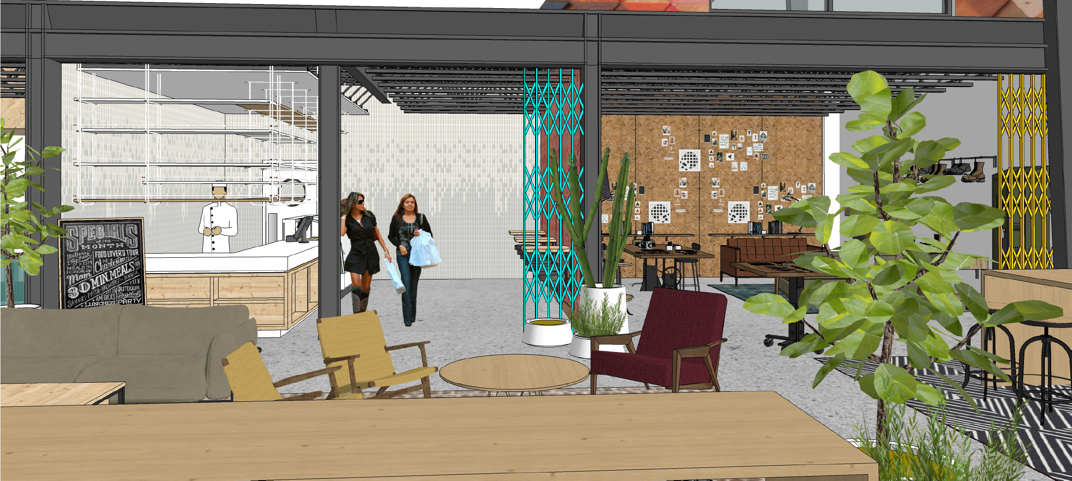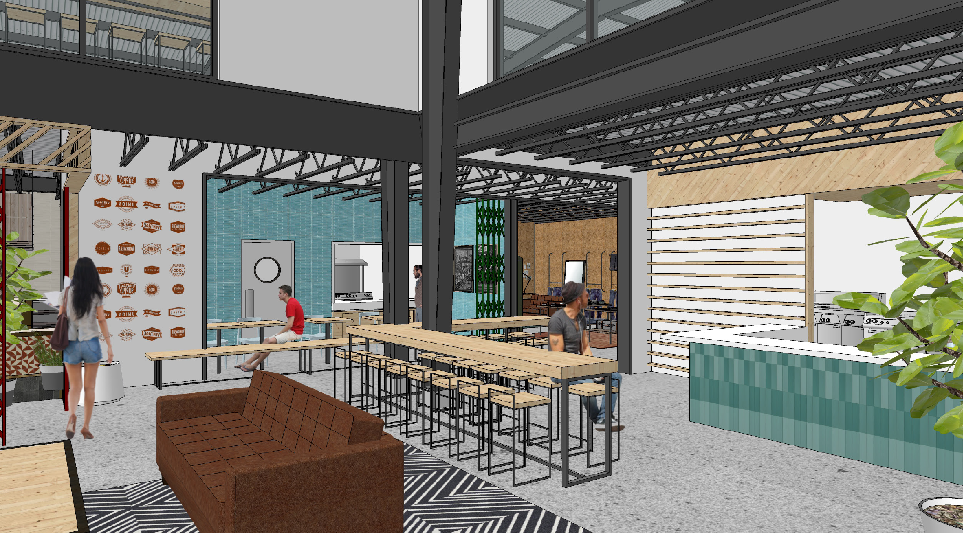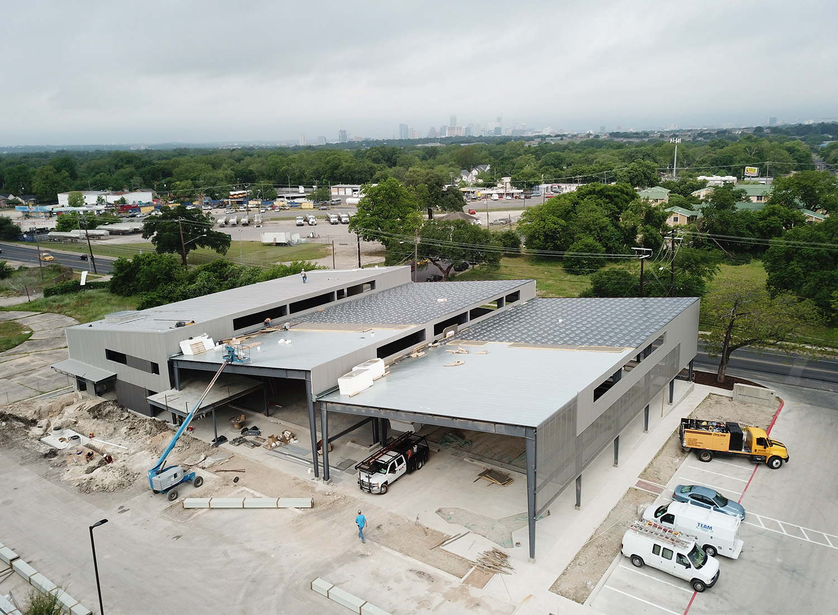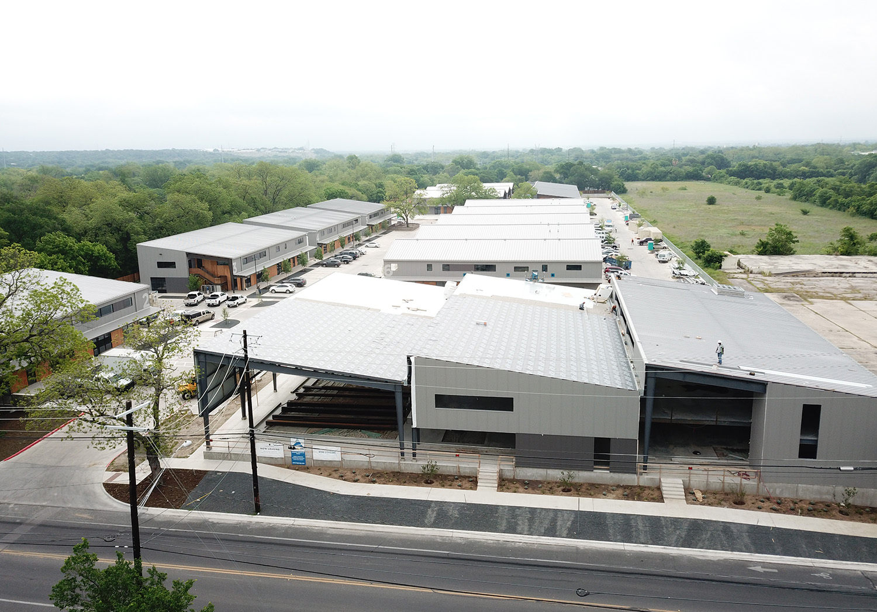Springdale General — Building 1 Retail Space
Only a few spaces remain in Building 1, the heart and hub of Springdale General. We are looking for local, creative tenants in hospitality, retail and service industries to grow their businesses and engage with our dynamic community.
Amenities
Building 1’s suites surround a large indoor/outdoor common area. Designed by Michael Hsu Office of Architecture and fully-furnished with lounging and dining areas, this space is truly the core of the center. All Building 1 tenants have access to: shared restrooms, including a family restroom with a shower; a grease trap for food users; ample shared parking.
Neighbors
Current Building 1 tenants include Caffe Medici, a sushi restaurant, The Fortune Cookie (a neighborhood bar/restaurant) and Iona Handcrafted Books, a workshop specializing in handcrafted leather books. Upstairs is a 10,000 sqft co-working space. Springdale General is home to 165,000 sqft of creative office and maker space and we expect 600-700 visitors on site each day. Buildings 2 – 15 are 95% leased, with tenants moving in beginning April 2018.
Customizable Space
Springdale General was built with affordability in mind for Austin’s creative class. Building 1 tenants have the opportunity to fully customize their spaces. Rental rates for a 5 year term begin at $21.50/SF plus NNN (estimated at $4.50/SF in 2018) and include a tenant improvement allowance of $50/SF. Expected shell delivery for tenant finish-out is mid-July, 2018.
Available Units
Ste. H | 658 SF*
Ste. I | 1,000 SF*
*SF does not include 2.5% common area factor
For rental rates, please contact:
Kheili Hiller
khiller@causmg.com
361-772-4475
For up to date availabilities, please refer to the community page.
*floorplan is subject to change
For leasing information, please fill out the form below or contact us directly.
Leasing CONTACT
Kheili Hiller
khiller@causmg.com
361-772-4475

